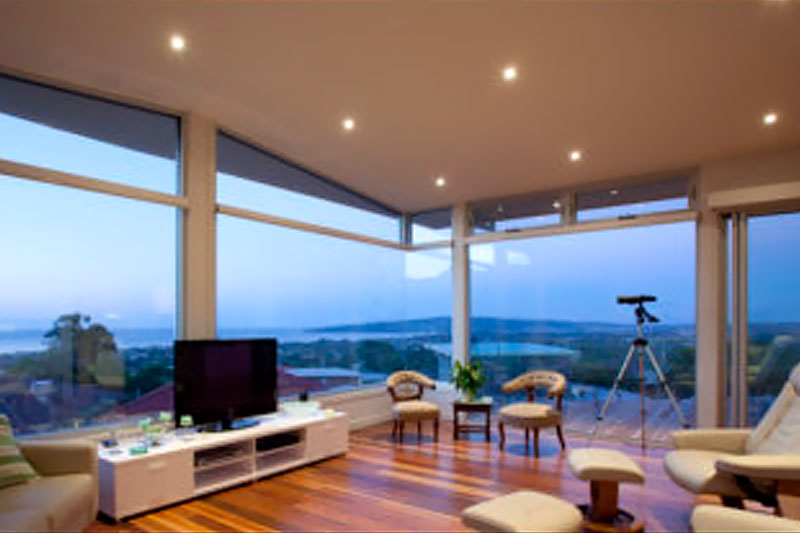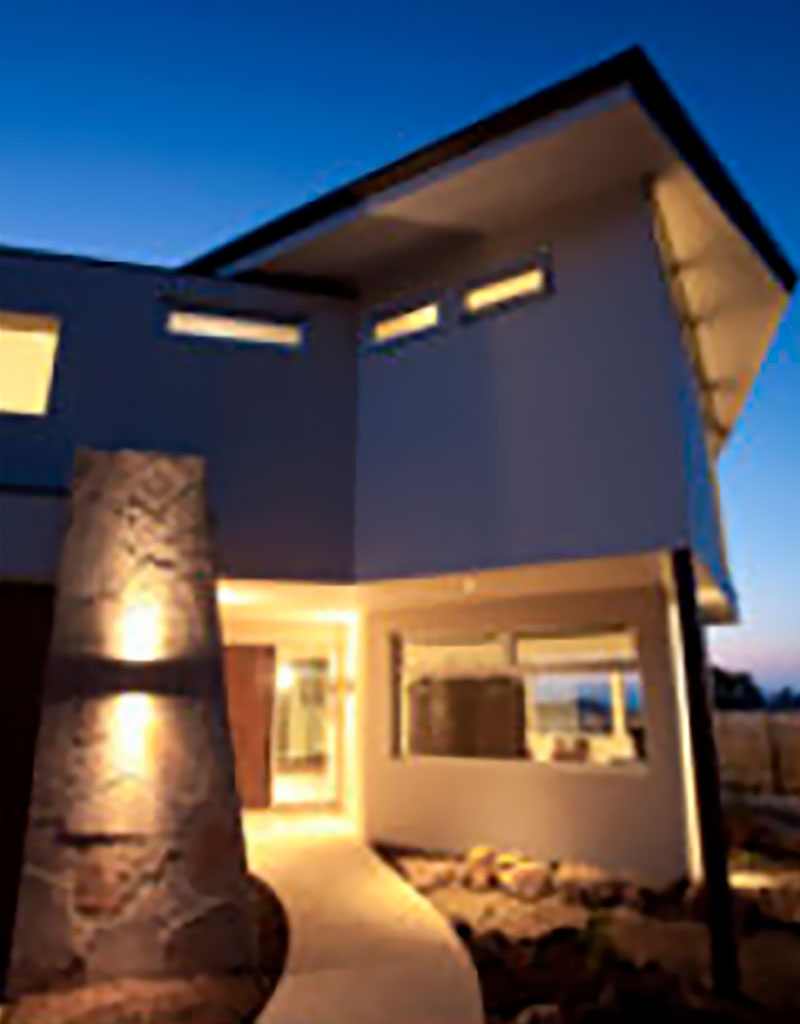Dromana – Victoria
This 978 square metre site with magnificent northerly views over Port Phillip Bay to the city skyline and beyond, situated on the foot of Arthurs Seat at Dromana, contained an old 1960’s styled brick home that was a great holiday home but definitely needed to be modified to reflect the new needs as a permanent residence. The wish list was for an open, airy, easy to live in home that fitted into the established area making the most of the views. Making the most of the views created the shape, size and height to fit in and respect the neighbours view lines but also being able to view over the homes in front.
This was achieved by moving the home forward on the block with a ‘crank’ in its shape to allow the neighbours to view past. The new major living upstairs home containing kitchen, master bedroom, ensuite, spare bedroom, powder room, lift shaft, dining and living, with a large upper deck. The lower space contained two more bedrooms, a craft room, living room, garage, entry and bathrooms. The line was a low-pitched roof and parapeted extension spaces, rendered finishes with earthy rock facing and ironbark posts allow this home to fit well into the streetscape whilst fulfilling the owners brief and respecting the neighbours view lines.


Together we achieve your dream.
From our first meeting to the time your dream is realised, we are with you, all the way.

