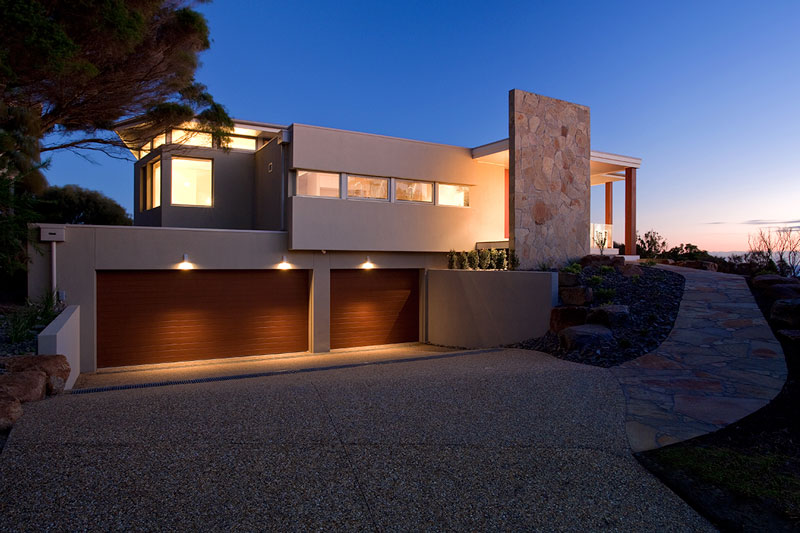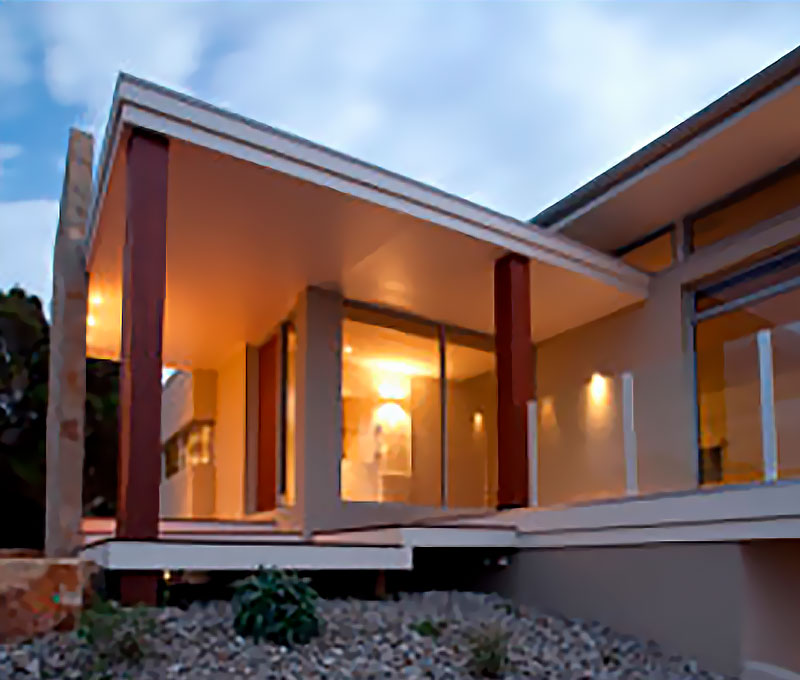Mt Martha – Victoria
Expansive deck with lounge, dining, kitchen, study and master with private deck.Mt Martha – Victoria
This property was a beautiful 1099 m2 front row block at the end of a neighbouring court that had been vacant for years just waiting for a deserving home to be built on it. With this great block and a request to design and construct a light airy easy living home with interesting lines easy access and room for the extended family and guests to stay in comfort obtaining bay views from the N W through to the beach in the N E some slight elevation was required.
This gave the design a walk up with no stairs easy access to the entry placed on the view enjoying upper level consisting of an expansive deck with lounge dinning, kitchen, pantry, study, powder room and master bedroom with private deck. An internal stair or lift giving access to the lower dug in 3 car garage, extended family, guest accommodation with bathroom and ensuite opening up to a living area enjoying a tree lined view to the bay also a hidden cinema entertaining area positioned under the entry. With its light simple colour palate complemented by natural timber and stone this home nestles beautifully into this wonderful block.


Together we achieve your dream.
From our first meeting to the time your dream is realised, we are with you, all the way.

